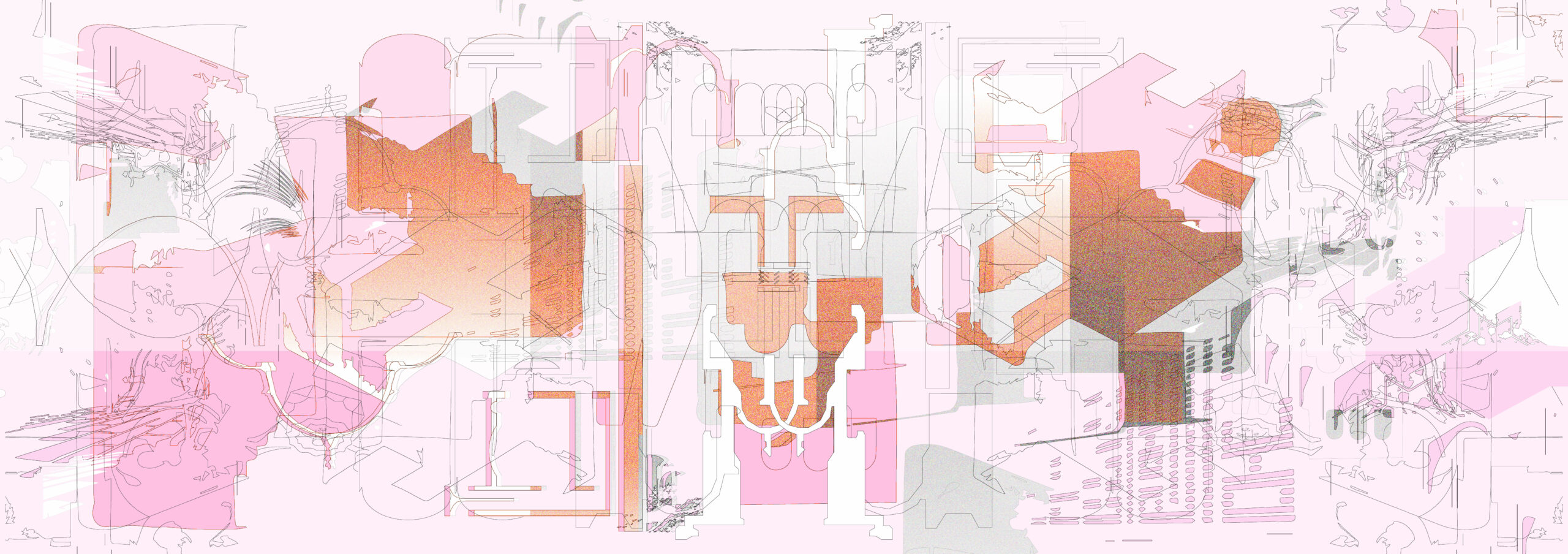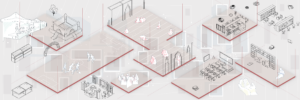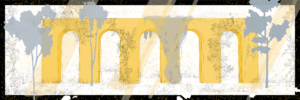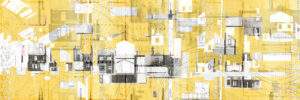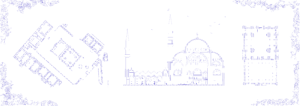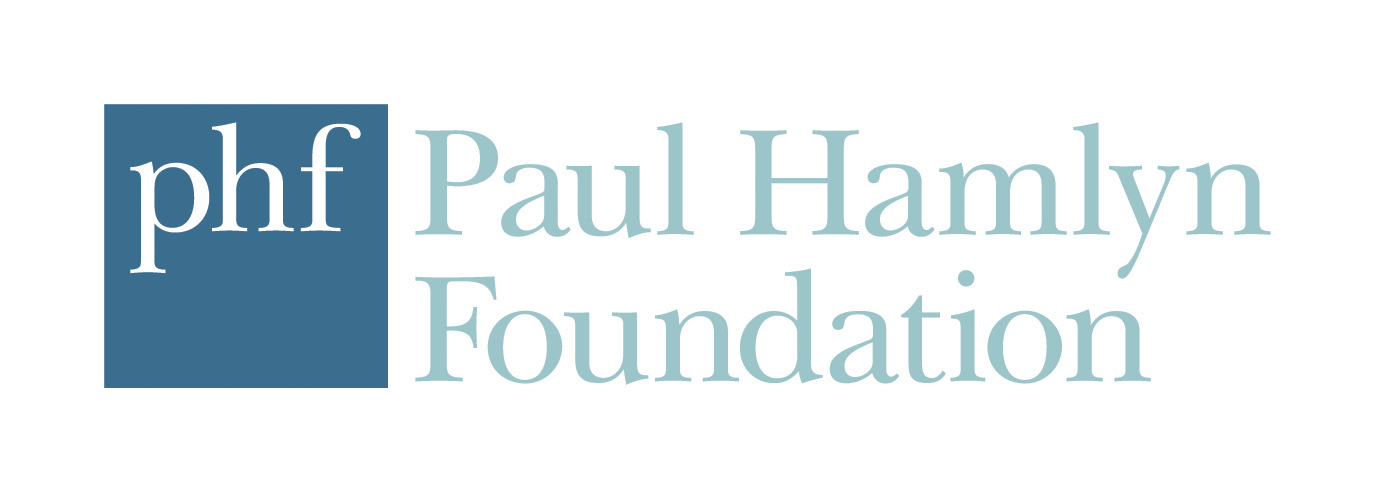Elements of Mosque Re-imagined
Contemporary approaches to mosque design present the possibilities of what Islamic architecture can be. Their design approach can be re-imagined to consider sustainability, enabling more natural light, and community engagement. In this way, a holistic design response to their cultural and environmental context can be created.
Mosques have key elements associated with their use as a prayer space and the ritual of prayer which are fundamental to their function and identity. Key elements of a mosque such as the qibla, which is the direction towards the Kaaba in Mecca and is used by Muslims as the direction of prayer is a requirement for all prayer spaces. Another requirement includes the mihrab which is an ornamental feature in a prayer room marking the direction of prayer. Additionally, an area must be designated for ablutions (wudu) which is part of the preparation for prayer. However, elements such as the mimbar, a raised platform to give sermons can be found in mosques but are not a religious requirement. The following mosques explore a different design approaches.
The Al Ikhlas Mosque in Indonesia by Andy Rahman Architects, is an example of a contemporary design concept influenced from Islamic teachings. The design concept derives from surah ‘An Nahl’ in the Quran, ‘And your Lord revealed to you the bee.’ This inspired the creation of honey comb shaped concrete modules which formed components of the mosque’s overall massing and inspired the design of elements within the mosque such as the mihrab. The perforations within the modules create a distinct light condition in the prayer space and encourage airflow allowing for a cooler interior. Thus providing a sustainable design response to the local climate.
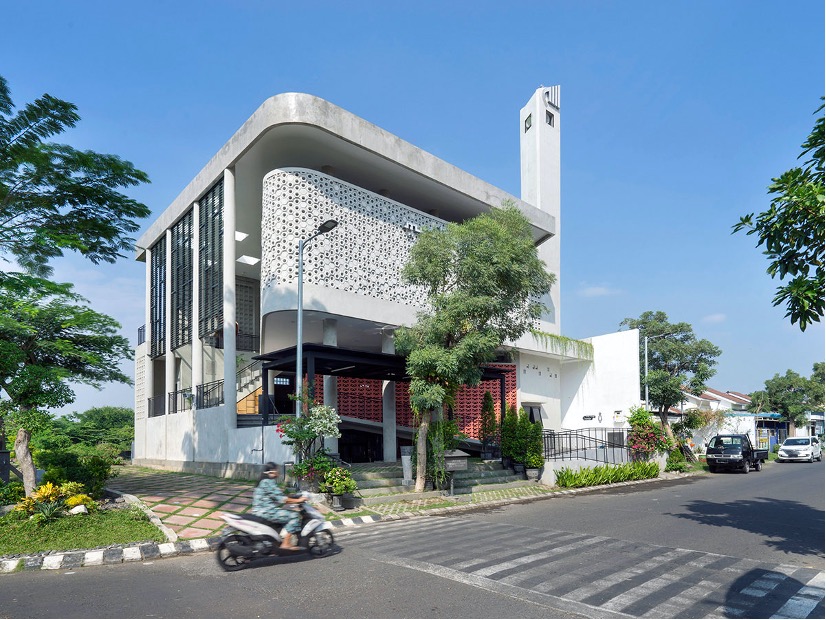
In contrast, the Al Irsyad Mosque in Kota Baru, Indonesia has a distinct ‘cube-like’ form, utilising minimal ornamentation and focusing on the mosque’s key elements. It has been designed without a dome and the structural elements are concealed to create the appearance of a seamless monolithic stone form. Abstracted voids representing Islamic calligraphy are integrated into facade. The use of local materials and large openings enable the mosque to blend in with the surrounding natural landscape, blurring the boundary between internal and external. The simplicity in ornamentation and massing directs emphasis towards the qibla, and ritual of prayer, creating a sense of serenity and an environment for contemplation.
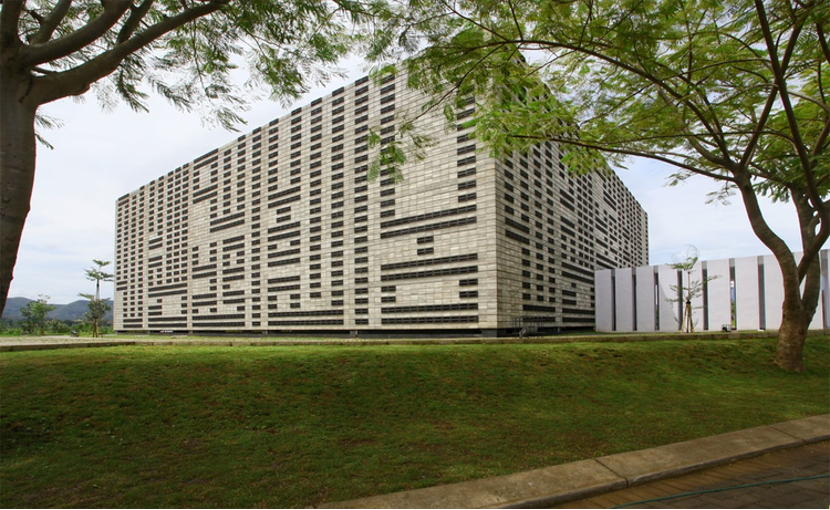
The Mosque of Reflection in Dubai by waiwai design shows how mosques can create social gathering spaces for their communities, extending beyond a prayer space. Located within a dense urban area, it retains the shell of an existing mosque. A new social space is one of the main features of the refurbishment and is created by the colonnaded arcade or ‘riwaq’. Constructed from perforated steel to provide shade but also enable natural daylight through, it serves as a walkway but also a space to socialise, read, and pray.
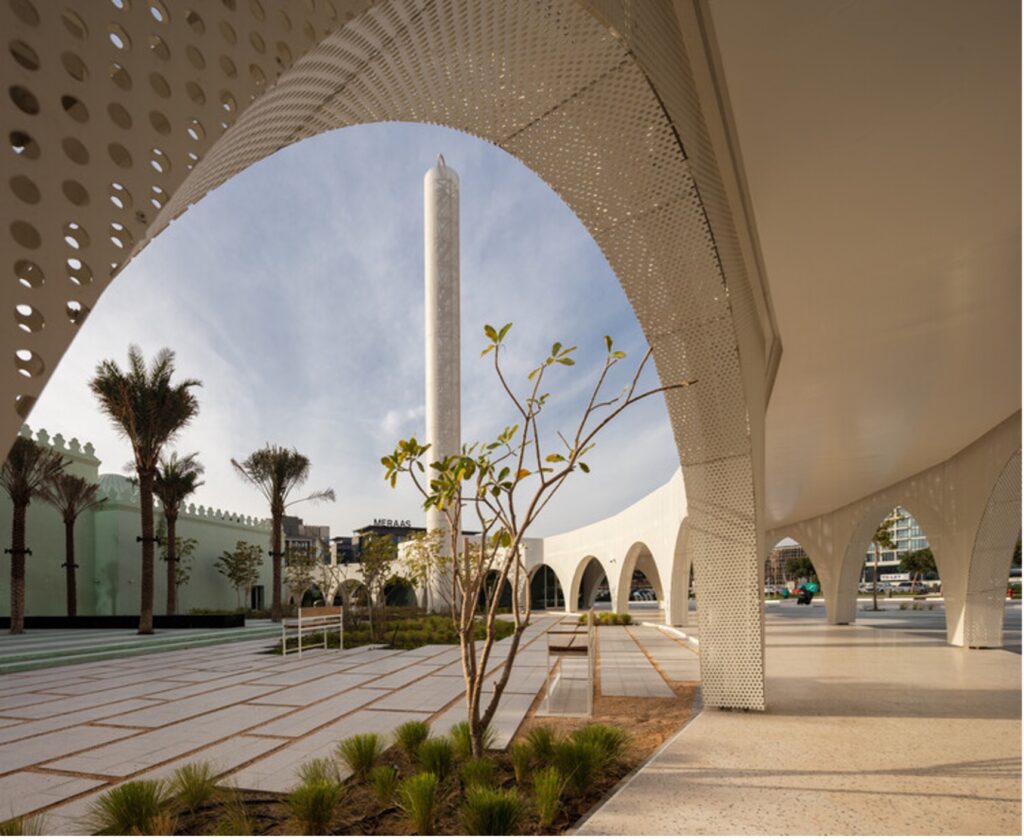
Each mosque utilises different design approaches whilst retaining main traditional features. This is an opportunity for mosques to rethink the drivers for their design and the purpose they serve to their communities. The Al Ikhlas Mosque in Kota Baru creates an accessible prayer space with sustainable features for the entire community through an abstract design concept. The Al Irsyad Mosque blends in with the landscape to create a contemplative and peaceful environment for the user and the Mosque of Reflection in Dubai forms key social spaces which also functions as an extension of the main prayer space. Through developing a design which responds directly to the local culture and context, unique spaces and opportunities for engagement and interaction emerge.
Photo 1 Credit: Mansyur Hasan https://www.archidiaries.com/projects/honeycomb-mosque-andyrahman-architect/
Photo 2 Credit: Emilio Photoimagination https://www.archdaily.com/87587/al-irsyad-mosque-urbane
Photo 3 credit: Darren Bradley https://www.archdaily.com/980738/mosque-of-reflection-waiwai

