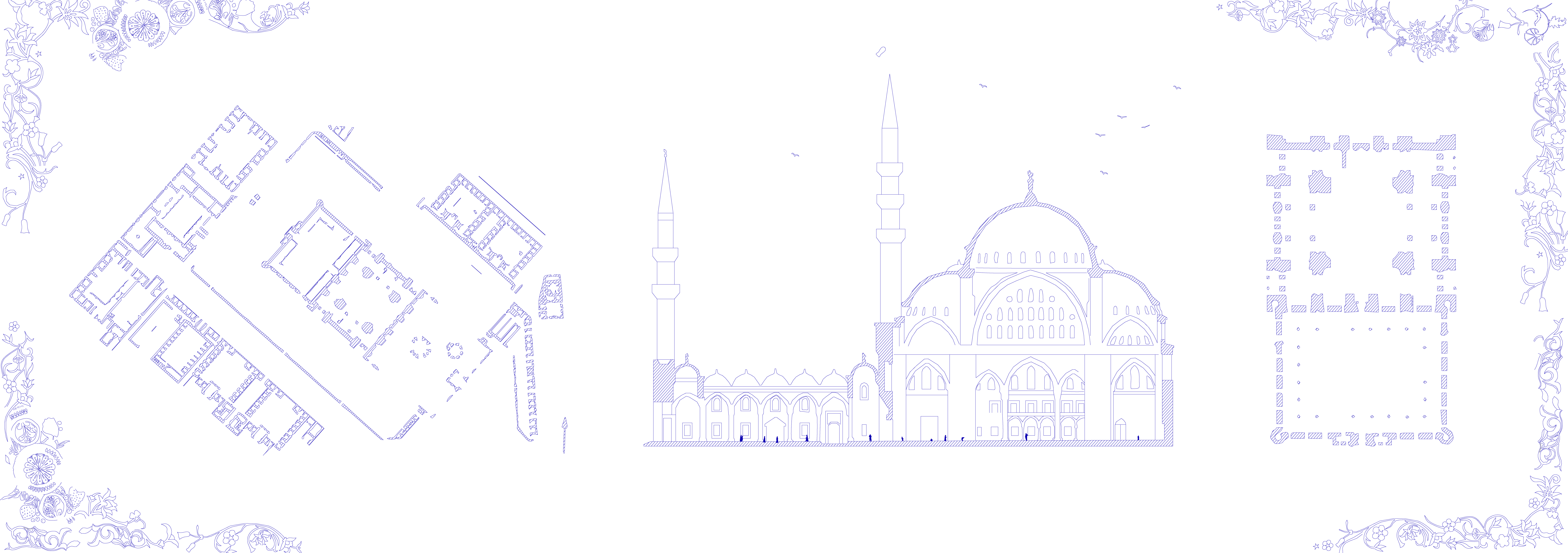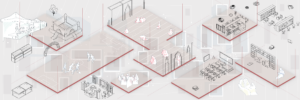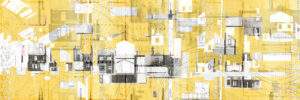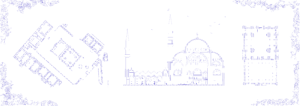Lessons about forming community from Suleymaniye Kulliye, Istanbul
Communities are the result of a collective effort. Intricate networks of diverse programmes and building typologies working together to serve, teach, and support the people living there. Coexisting with one another, buildings, and informal gathering spaces intertwine with the urban fabric to develop a social infrastructure. While designing spaces which encourage the formation of communities is a key principle in urban planning, this was sought after during the Ottoman Empire, particularly with the development of the kulliye.
The kulliye assisted in shaping the urban development of Istanbul. Developed by architect Mimar Koza Sinan, the kulliye was a building typology centred around a mosque. Many districts and neighbourhoods in Istanbul derived from the kulliye. It was managed within a single complex comprising of educational, commercial, health and social facilities. The kulliye exemplified how mosques can be social catalysts within their existing contexts. In this way the mosque was not only a spiritual sanctuary, but it served the religious, cultural, and social needs of the city.
One of the earliest complexes was the Suleymaniye Kulliye. Located on the Third Hill of Istanbul, it was built between 1550 and 1557 for the Sultan Suleyman. Elevated above the surrounding area, Sinan positioned the kulliye to be visible from different parts of the city. Built in an Islamic and Byzantine style, the architecture is defined by a distinct hierarchy of domes with the mosque as the dominant feature of the complex. The architectural and structural strategy contributed to the wide range of services the kulliye could provide the overall spatial quality of the space. This is demonstrated with the experimental placement of glazing enabling light to luminate the interior and provide ventilation, creating approachable and welcoming spaces. Tall slender minarets are situated at each corner of a central courtyard surrounded by porticos. The vast marble and granite massing is supported by iron bars and columns.
The Suleymaniye kulliye was described as ‘an extension of the urban fabric.’ The surface materiality created acoustic environments which could accommodate a range of services, such as silence or sound amplification. This included madrasahs, a medical school, hospital, a primary school, a hospice kitchen, restaurant, a bathhouse and bazaars. The varied activities occupying the area encouraged lively gathering places to form around them, becoming functional lively pockets of space. Spatially, the layout of the complex is a ‘U shape’ with the mosque forming the heart of the complex and other programmes surrounding. This visually demonstrates the notion of religion flowing into every aspect of life.
The kulliye set a precedent of mosques providing care for their neighbourhoods. It is important to make mosques the functional centre and core of well-defined neighbourhoods for residents to thrive and feel supported. Wellbeing is not limited to places of worship, but this can extend to the community. Through sensitive and thoughtful design, mosques have the opportunity to provide a core to communities and integrate themselves into the patchwork of existing neighbourhoods.










